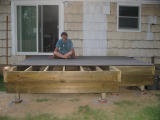
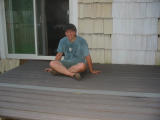 |
After final joists, we laid out some decking but didn't attach it
since we had to trim shingles to nestle the decking to the house.
Even so, we could walk out the sliding glass door without plummeting,
and sit on the deck, and...
|
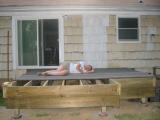
 |
even lay down on it! But Hermione is still Very Confused.
|
|
|
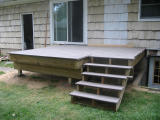
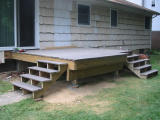 |
On Friday we attached all the decking (with proper 1/4"
spacing) and countersunk the deck screws to hide them beneath the
Trex decking. The stairs are about 38" wide, but the treads
need to be trimmed to set up for posts and rails before they are
attached to the stringers.
|
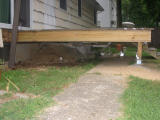
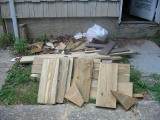 |
Before the second stairs were attached, I took a picture beneath
the deck. We'll cover up the sides with facing and wood latticework.
The scrap woodpile from this project is impressive but mostly CCA lumber,
suitable only for outdoor use.
|
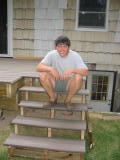
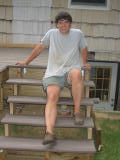 |
Nice stairs, mister!
|
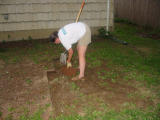
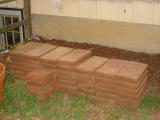 |
While Todd was finishing up the stairs, Jen was pulling up bricks
from the former "patio" area, which is now overgrown and
useless. We'll reuse the bricks beneath the deck stairs, and to
build a wall beside the outside basement stairs.
|











