 |
Shutters, porch, siding finished, first coat of paint on the
front door, gutters and downspouts -- oh my! |
 |
The porch is wide enough for rockers and/or a porch swing.
Door needs another coat, obviously! |
 |
Motion-sensor light over the garage door |
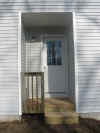 |
Laundry room door steps |
 |
Sliding door steps and screens on windows (The windows are
"single hung", which means that the bottom part goes up, but the
top part doesn't go down.) |
 |
And look! the PVC air-handler condensate pipes are entirely
hidden by the gutter. |
 |
From the front porch, looking across the cul-de-sac, where
work has started on another house. |
 |
Iron railing by the stairs from garage to basement |
 |
Steps from garage to house |
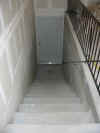 |
Stairs from garage to basement |
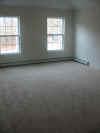 |
Master bedroom, with carpet |
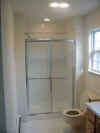 |
Master bath |
 |
Dual vanities in the master bath -- and cabinets have pulls |
 |
Master bath tub |
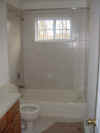 |
Upstairs hall bath |
 |
View from upstairs window -- and yep, they're starting a
house across the cul-de-sac |
 |
Kitchen -- dishwasher, range, and hood have been installed |
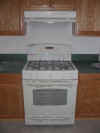 |
The dual-fuel range. Gas burners, electric oven. Made by GE,
who bring good things to life! |
 |
Basement is almost entirely cleared out, except for the
80-gallon water heater. |
 |
Insulation is in the basement ceiling, under the first floor |
 |
Parts list? or ToDo list? |
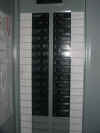 |
And all the wiring ends up here |